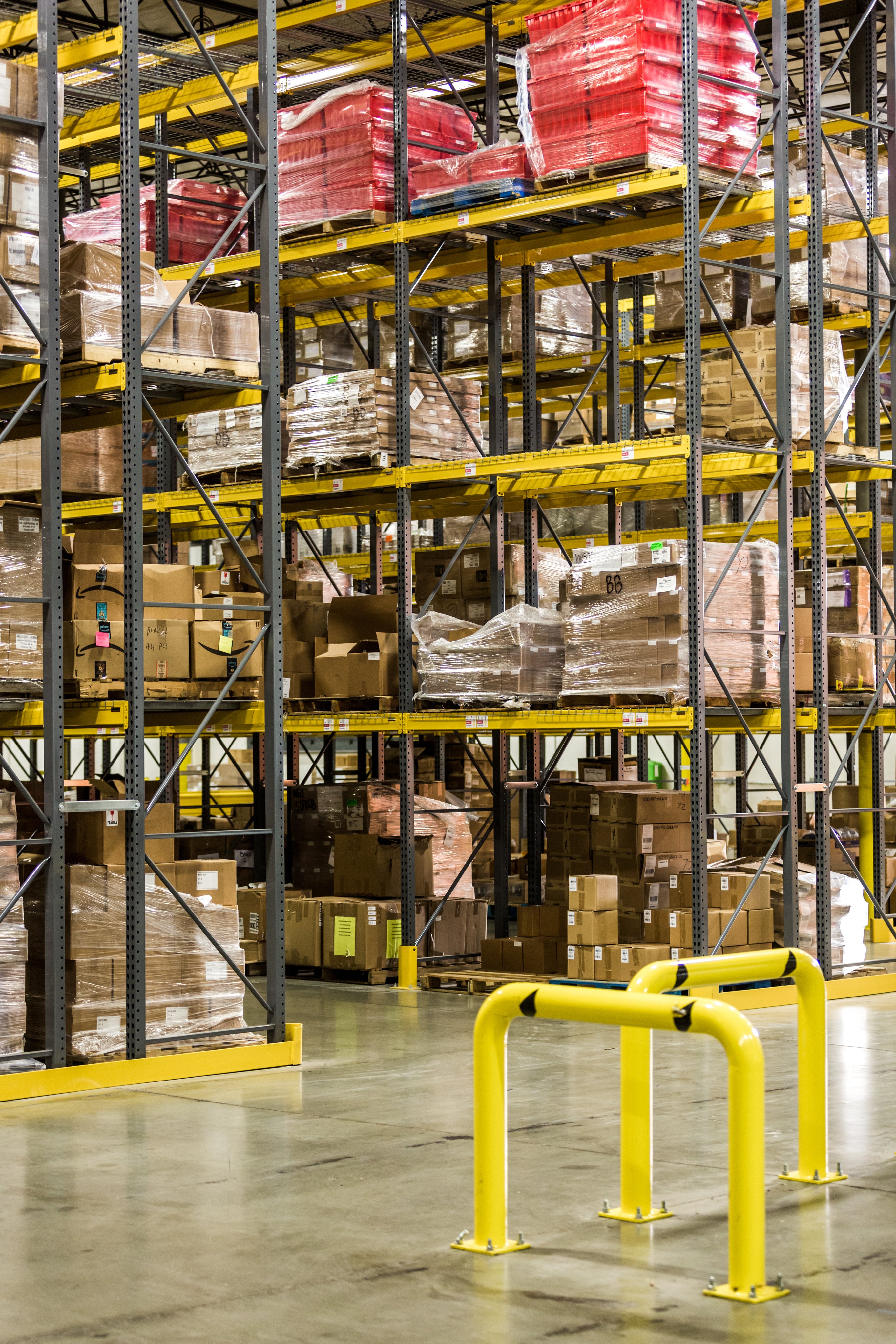-
Optimising Warehouse Operations for an Australian Retailer
Driving Efficiency and Productivity Through Strategic Warehouse Transition and Operational Redesign
End-to-end warehouse transition
Retail
Australia
Collapsible content

CHALLENGES FACED
An Australian retailer faced significant operational challenges due to a cramped and inefficient warehouse setup. With stock split across multiple locations and productivity suffering, a strategic overhaul was essential. Our team supported the retailer through a comprehensive warehouse transition, racking redesign, and supplier engagement process.
Inadequate Warehouse Capacity: The existing facility was too small and congested, limiting growth and efficiency.
Low Productivity: Poor layout and restricted space slowed down operations and hindered team performance.
Frequent Stock-Outs: Inventory management issues reduced visibility and control, leading to recurring stock shortages.
Fragmented Logistics: Stock split across multiple warehouses complicated replenishment, logistics, and overall visibility.
Collapsible content
WAREHOUSE TRANSFORMATION
With Orchard Retail Group support, our client executed a full warehouse transition with the following key actions:
Facility Upgrade: Secured a larger, fit-for-purpose warehouse to consolidate operations.
Inventory Consolidation: Centralised all stock into the new facility to simplify management and improve visibility.
System Enhancements: Upgraded inventory systems for accurate tracking and streamlined replenishment.
Supplier Alignment: Partnered with suppliers to ensure continuity and stock availability during the transition.
Racking Redesign: Introduced mezzanine picking areas, off-ground stock storage, and clearly defined zones for teams and MHE (Material Handling Equipment).
Process Flow Optimisation: Implemented shift separation and redesigned layouts to reduce congestion and boost efficiency.
RESULTS
Optimised layout and process flow more than doubled picking efficiency.
Improved visibility and control reduced out-of-stock occurrences.
Online picking setups, ergonomic workbenches, and refined layouts created safer, more efficient workflows.
Better space utilisation and smoother processes fostered a safer, happier workplace.
This project highlights the transformative impact of a well-planned warehouse transition and racking redesign.
Through a thorough review of the retailer’s operations, we identified key pain points - from space constraints and inventory fragmentation to workflow inefficiencies - and addressed them with targeted, practical solutions.
Our approach focused on understanding the business’s unique requirements and creating a layout that supported current operations while enabling future growth. The integration of ergonomic workstations, online picking setups, and clearly defined zones for teams and equipment delivered a safer, more productive environment. Supplier engagement also played a critical role in ensuring continuity and readiness throughout the transition.
The success of this project lies in its holistic execution - combining strategic planning, operational design, and stakeholder collaboration. The result is a streamlined warehouse operation with greater productivity, fewer stockouts, and a safer, more empowered team. This case sets a strong precedent for how thoughtful design and planning can unlock significant value in retail logistics.
LET'S CONNECT + DISCUSS HOW THIS MAY APPLY TO YOUR BUSINESS.

